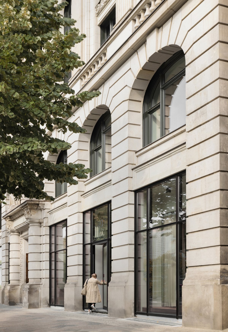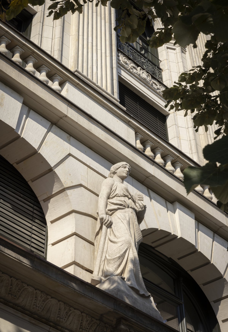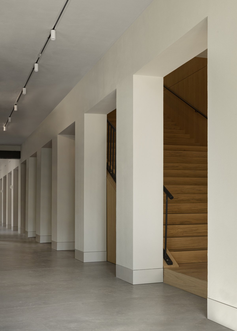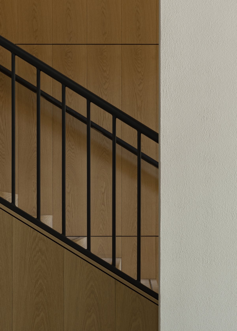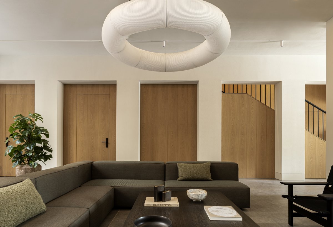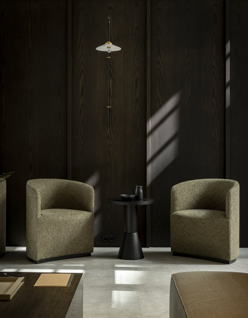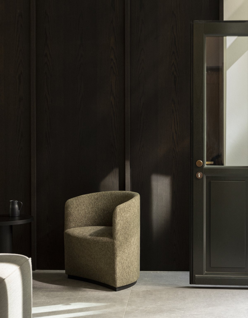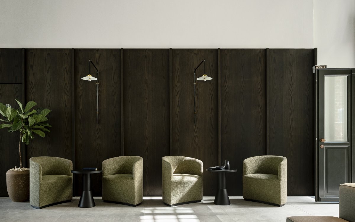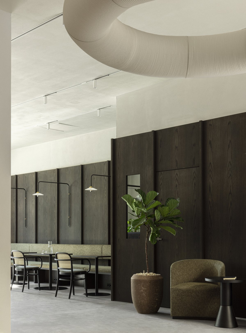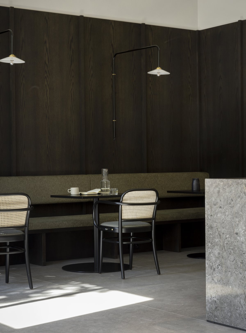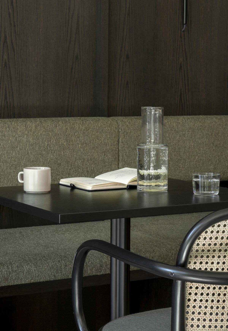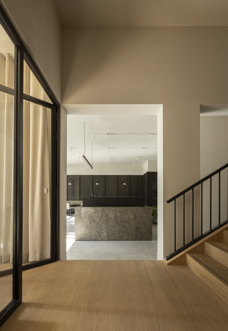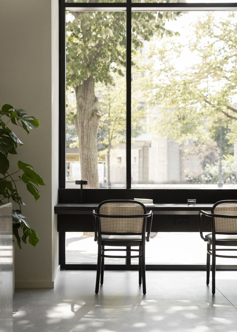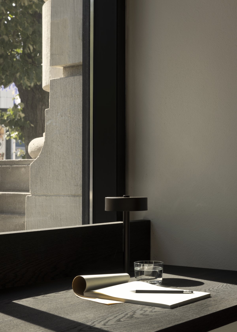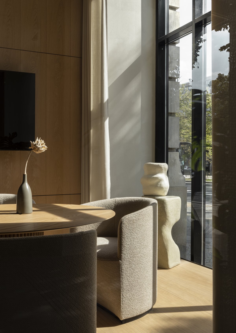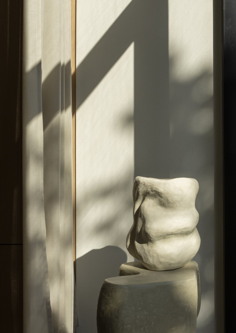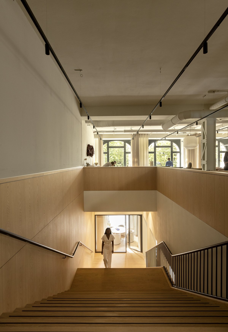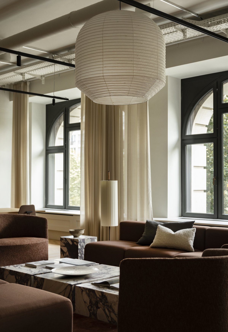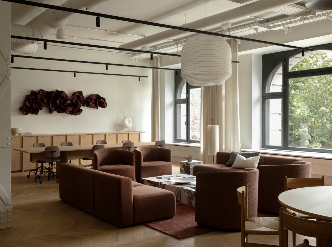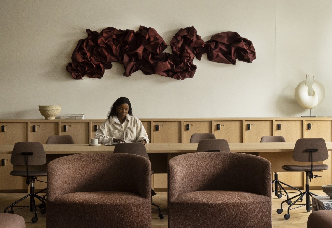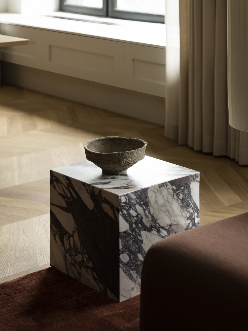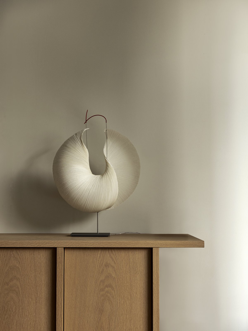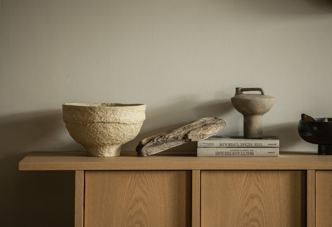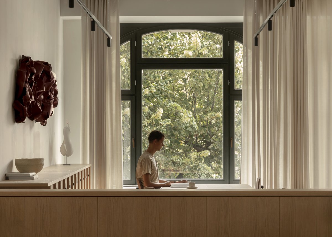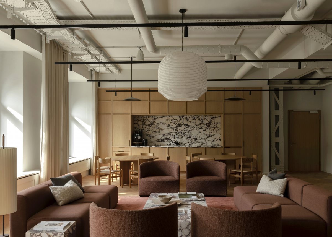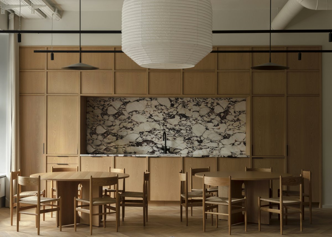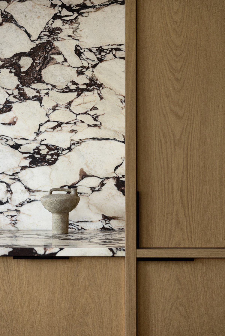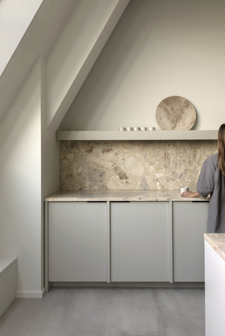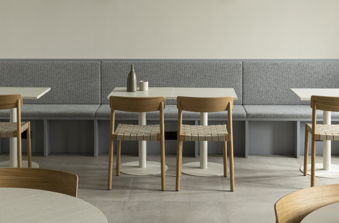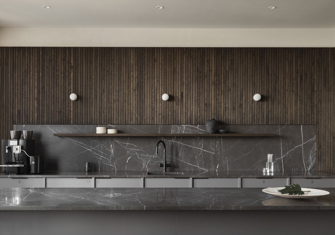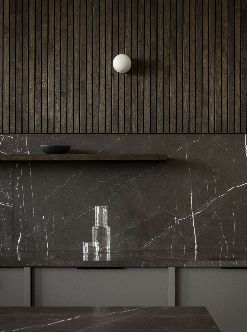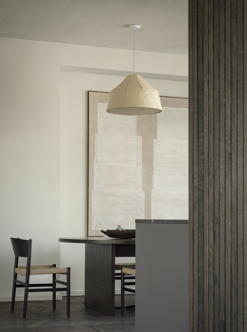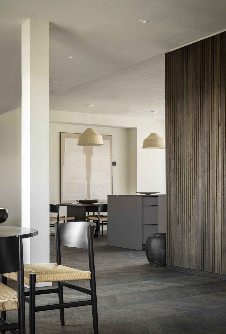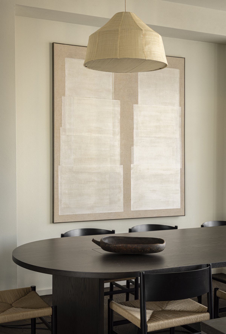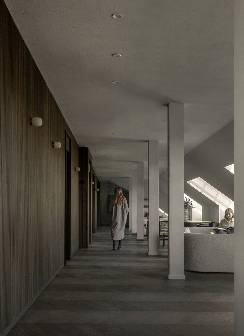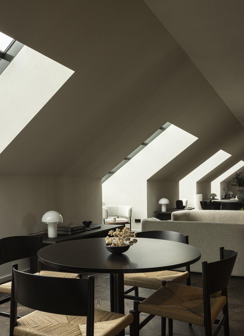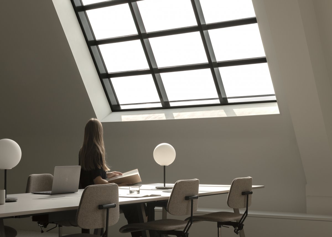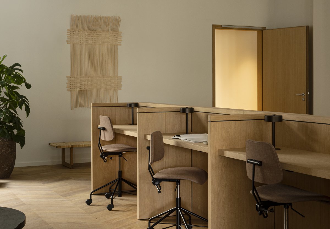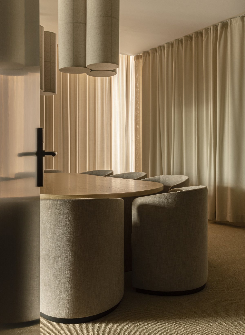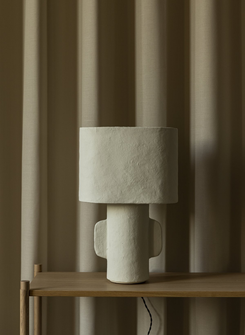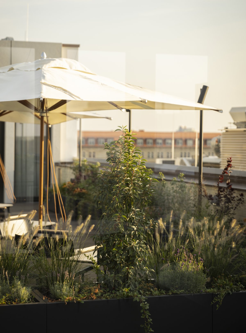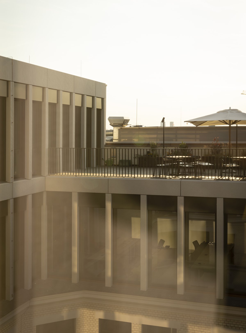
The former home of the French Embassy, Linden Palais offers a stunning view of the Berlin cityscape, comprising seven floors of nearly 5,000 square metres of office space -- the top floor extension was later designed by David Chipperfield Architects. The space has an elegant and relaxed atmosphere, so start an informal meeting with a cup of coffee hand-ground by a local barista, or mingle.
The entrance of the adjacent street level faces the outdoor avenue. The color of the linden tree planted on the sidewalk is cleverly introduced into the space, making it have a certain relationship with the site. At the same time, in order to strengthen this connection, the grey tiles on the floor are similar to the pavement on the outside, so that the street flows naturally into the interior space, achieving the connection between inside and outside.
The existing building, which has many of the original and impressive structures preserved, has a close association with the historic Linden tree and was a major inspiration for Norm Architects. Designers know exactly how to accentuate this inner spiritual message in a way that is appropriate for the present.
The interior colours were inspired by the colours of the original entrance ceiling -- a heavy palette of metal, wood and stone -- which the studio interpreted in more subtle colours to maintain a sense of integrity and simplicity. Each color serves as the base and tone of each floor interior, as well as a certain guiding function.
- Interiors: Norm Architects
- Photos: Jonas Bjerre-Poulsen Sandie Lykke Nolsøe
- Words: Gina

